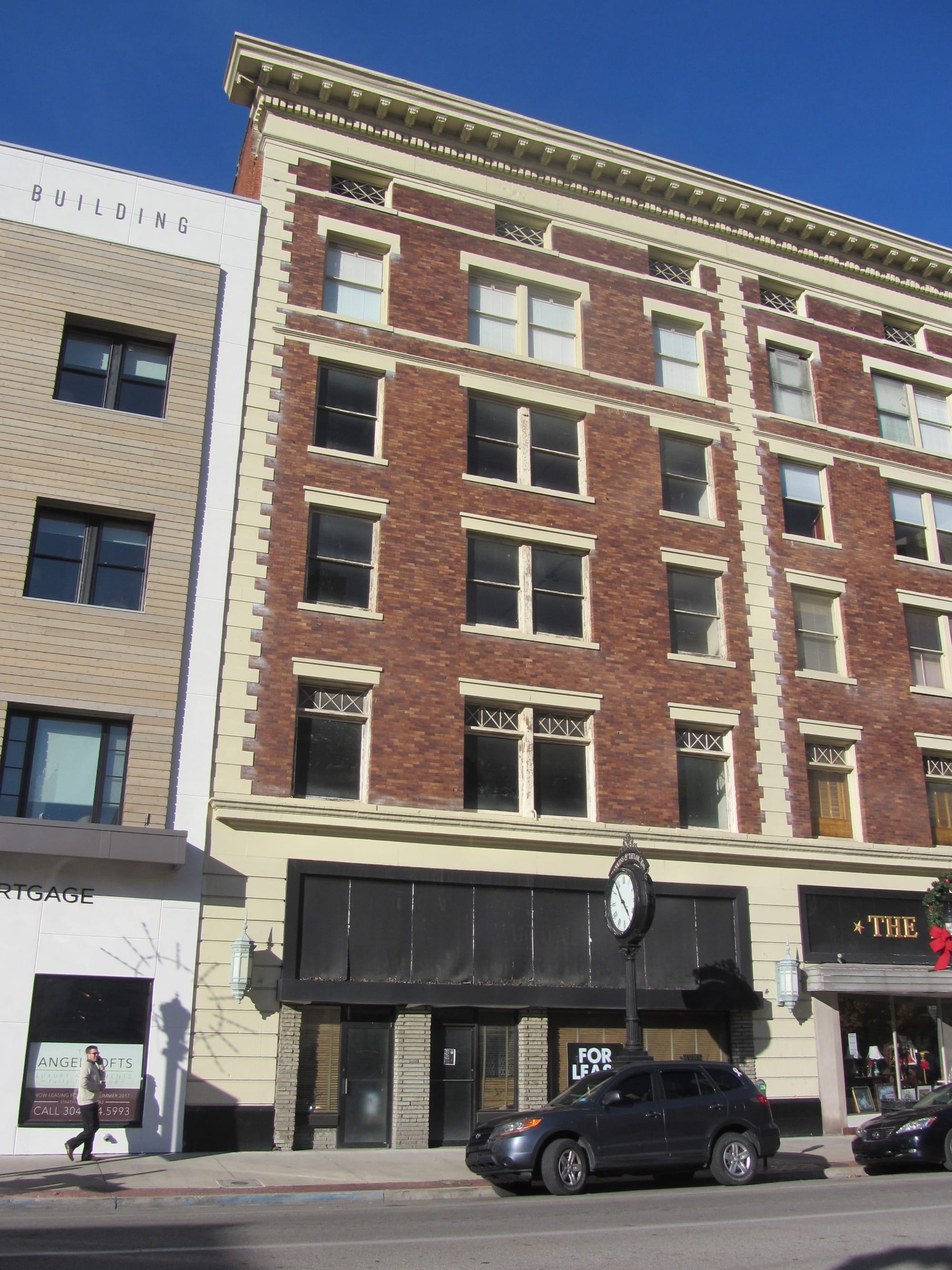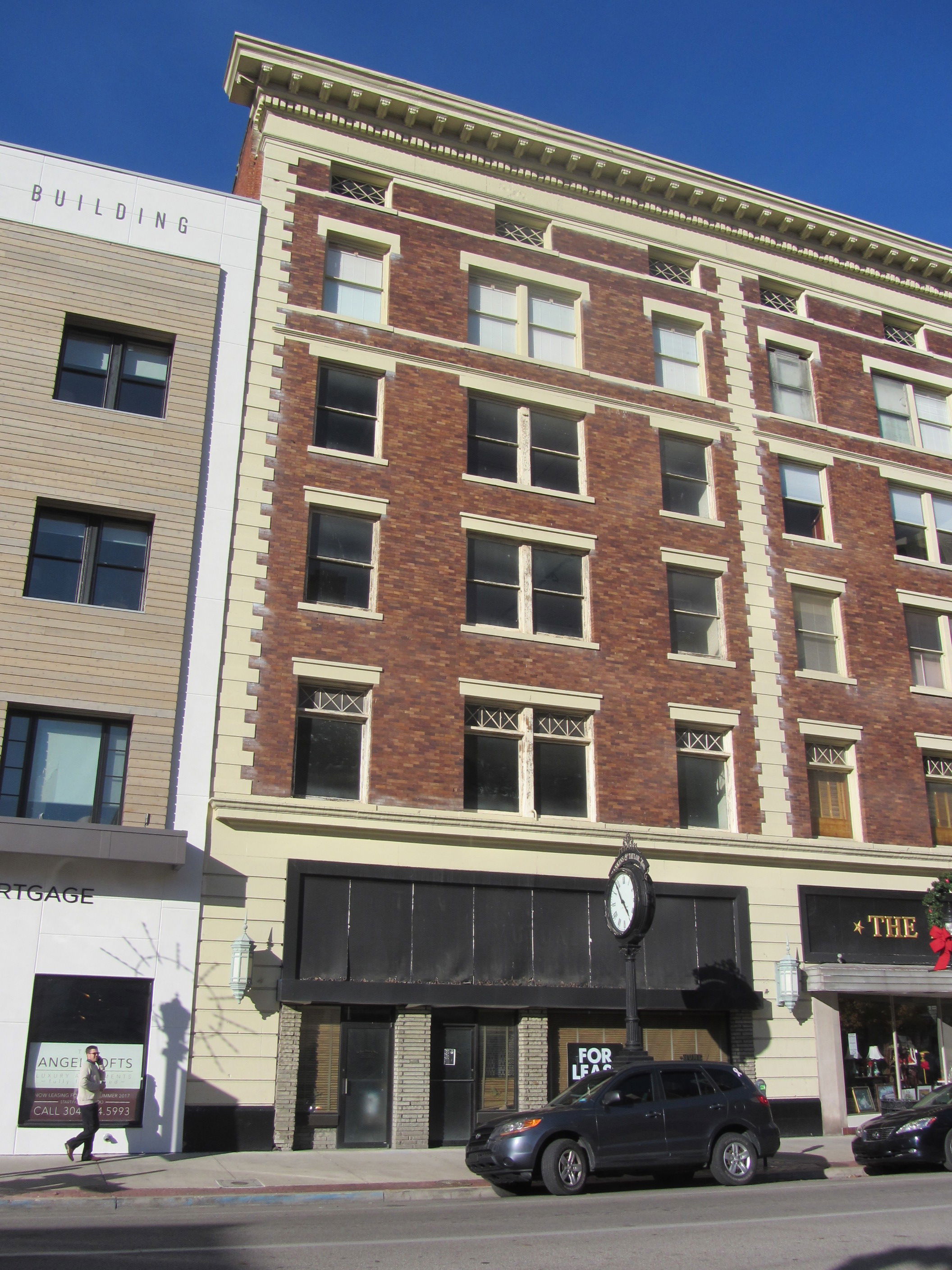922-924 4th Avenue - Retail/Office Space

Main street front space available for retail or office.
FIRST FLOOR: Space is 40 feet in width by 155 feet in depth, with center support columns from front to rear. Original metal ceiling mostly intact at the 21' level. Large signboard on front facade. Small mezzanine level at entrance with a large mezzanine level in the middle area of the floor. Floor has monitored life safely with wet system and audible alarms Partial basement area located in front portion of building accessed by two separate stairways. Has large freight elevator shaft towards rear portion of floor, but non-working. Electric currently servicing the space will have to be updated and modified to current building and safety codes upon remodel. Two loading dock bays in the rear (alley).
SECOND FLOOR: Access to second floor is currently limited via staircase located in rear of first floor. Original thick structured wood flooring. floor area is open, with the exception of a large antique gas powered refrigeration unit beginning approximately 60 feet from front facade and extending along the western wall to end of building. Floor has monitored life safely with wet system and audible alarms. Has large freight elevator shaft towards rear portion of floor, but non-working. Electric currently servicing the space will have to be updated and modified to current building and safety codes upon remodel.
THIRD FLOOR: Access to third floor is currently limited via original staircase located in center portion of the floor. Original thick structured wood flooring. Floor area is open. This floor has additional square footage floor area, via a building extension that was built over the second floor of the main hotel building. Floor has monitored life safely with wet system and audible alarms. Has large freight elevator shaft towards rear portion of floor, but non-working. The remains of an old garbage chute remain on the rear wall (alley wall). Electric currently servicing the space will have to be updated and modified to current building and safety codes upon remodel.
FOURTH FLOOR: Access to fourth floor is currently limited via original staircase located in center portion of the floor. Original thick structured wood flooring. Floor area is open. This floor has additional square footage floor area, via a building extension that was built over the second floor of the main hotel building. Floor has monitored life safely with wet system and audible alarms. Has large freight elevator shaft towards rear portion of floor, but non-working. The remains of an old garbage chute remain on the rear wall (alley wall). Electric currently servicing the space will have to be updated and modified to current building and safety codes upon remodel.
This section also has a full basement level that is currently split into two different sections or areas, which are accessed by separate stairways.
All floors have a 24 hour monitored and professionally maintained fire suppression system.
